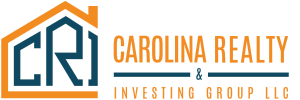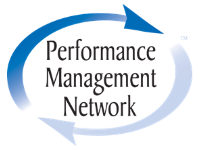926 Laurel Creek LaneCharlotte, NC 28211
Stunning home in a new gated community that's convenient to all South Charlotte has to offer. The main level features a large chef's kitchen open to the spacious great room with views of the wooded creek buffer. The upper level includes an incredible primary suite with spa-like bathroom, plus a large loft, 3 additional bedrooms, 2 additional full baths, and the generous laundry room. The walkout basement has a large family room with half bath, plus a 5th bedroom with private full bath. Additional lots and plans are available. This is an active construction site, please use caution. Square footage is from builder plans and may vary. Finishes and features noted are subject to change. Tax value is based on the lot value only. Drawings are for illustrative purposes only, final design, features and finishes are subject to change. Progress photos from 12-4 have just been added to the listing.
| yesterday | Listing updated with changes from the MLS® |
Work With Who Works!
We Appreciate your interest and visiting our website.
We’ve just recently completed Our New Website. It has been Streamlined to allow you to quickly access the resources you need, in order to work with us most efficiently.
From our Menus you should still be able to Keep in Touch with Us, access your Client Portal, and Search and Monitor properties you are interested in.
We very much look forward to working with you.








Did you know? You can invite friends and family to your search. They can join your search, rate and discuss listings with you.