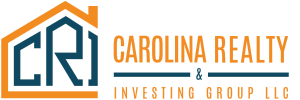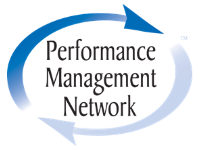219 N Irwin AvenueCharlotte, NC 28202
Welcome to 219 N Irwin Avenue, a three-level brick townhouse in the heart of Charlotte’s vibrant Fourth Ward! This move-in-ready home offers the perfect blend of modern convenience, cozy charm, and an unbeatable location—all within walking distance of top dining spots, buzzing nightlife, Panthers games, and more. Key Features You’ll Love: 2 spacious bedrooms, each with an en-suite bath for ultimate privacy. Fireplace in the living room—perfect for cozy nights in. Balcony access from the main living area to enjoy fresh air and city views. Lower-level office/flex space featuring a built-in bar, refrigerator, and a custom-installed beer tap system—ideal for entertaining! ?? Draft service cleaning plan with 3 services already prepaid. Two-car rear-load garage with a built-in workbench. Pre-inspected with repairs already completed. HVAC only 1 year old! This townhome delivers the best of city living with a neighborhood feel—a rare gem in Center City Charlotte.
| 10 months ago | Listing updated with changes from the MLS® |

Listings courtesy of Canopy MLS as distributed by MLS GRID. Based on information submitted to the MLS GRID as of {last_incremented_at}. All data is obtained from various sources and may not have been verified by broker or MLS GRID. Supplied Open House Information is subject to change without notice. All information should be independently reviewed and verified for accuracy. Properties may or may not be listed by the office/agent presenting the information. Some IDX listings have been excluded from this website. Properties displayed may be listed or sold by various participants in the MLS. ©2026 Canopy MLS.
The Digital Millennium Copyright Act of 1998, 17 U.S.C. § 512 (the “DMCA”) provides recourse for copyright owners who believe that material appearing on the Internet infringes their rights under U.S. copyright law. If you believe in good faith that any content or material made available in connection with our website or services infringes your copyright, you (or your agent) may send us a notice requesting that the content or material be removed, or access to it blocked. Notices must be sent in writing by email to [email protected]. “The DMCA requires that your notice of alleged copyright infringement include the following information: (1) description of the copyrighted work that is the subject of claimed infringement; (2) description of the alleged infringing content and information sufficient to permit us to locate the content; (3) contact information for you, including your address, telephone number and email address; (4) a statement by you that you have a good faith belief that the content in the manner complained of is not authorized by the copyright owner, or its agent, or by the operation of any law; (5) a statement by you, signed under penalty of perjury, that the information in the notification is accurate and that you have the authority to enforce the copyrights that are claimed to be infringed; and (6) a physical or electronic signature of the copyright owner or a person authorized to act on the copyright owner’s behalf. Failure to include all of the above information may result in the delay of the processing of your complaint.
Last checked - 2026-02-27 02:58 PM UTC
Work With Who Works!
We Appreciate your interest and visiting our website.
We’ve just recently completed Our New Website. It has been Streamlined to allow you to quickly access the resources you need, in order to work with us most efficiently.
From our Menus you should still be able to Keep in Touch with Us, access your Client Portal, and Search and Monitor properties you are interested in.
We very much look forward to working with you.








Did you know? You can invite friends and family to your search. They can join your search, rate and discuss listings with you.