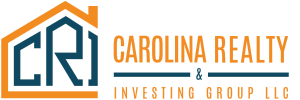409 Mcalway RoadCharlotte, NC 28211
Beautiful and charming 3 bedroom bungalow in the heart of Cotswold. This house offers an open floor plan with vaulted ceilings and hardwood floors throughout. The updated eat-in kitchen features stainless steel appliances, quartz countertops, a farm sink, and a ceramic backsplash; perfect for cooking and entertaining. The kitchen opens to the spacious den which boasts a wall of windows and wonderful built-ins. Situated on the main floor, the primary suite has a large walk-in closet and newly renovated bathroom with a marble tile shower and double vanity. Upstairs you'll find two spacious bedrooms, laundry and a large guest bath with two sinks. Tons of natural light and ample storage throughout. Outdoor living abounds with a rocking chair front porch and an expansive deck overlooking the private, fenced in backyard. Enjoy all that Cotswold has to offer with proximity to shopping, restaurants and ease of access to Uptown. Parking pad provides ample guest parking!
| a week ago | Listing updated with changes from the MLS® |
Work With Who Works!
We Appreciate your interest and visiting our website.
We’ve just recently completed Our New Website. It has been Streamlined to allow you to quickly access the resources you need, in order to work with us most efficiently.
From our Menus you should still be able to Keep in Touch with Us, access your Client Portal, and Search and Monitor properties you are interested in.
We very much look forward to working with you.








Did you know? You can invite friends and family to your search. They can join your search, rate and discuss listings with you.