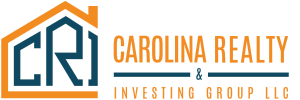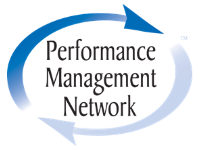5306 Tilley Manor DriveMatthews, NC 28105
Beautiful one floor living in highly sought after Tilley Manor. This home built in 2017 shows like new! The open concept floor plan is perfect for entertaining. The gourmet kitchen complete with granite countertops, gas cooktop, and stainless steel appliances is ready for cooking fine cuisine. Grab your morning coffee and listen to the birds chirping on your private patio featuring a pergola and stunning landscaping. The office nook right off the kitchen is the perfect spot to work on paperwork. Gorgeous stone fireplace boasts gas logs to keep you comfy in the winter months. Check out the Primary bedroom with tray ceiling and the huge primary bathroom featuring separate vanities, soaker tub and large walk in shower. There is lots of room to store all your clothes and shoes in your custom walk in closet. Irrigation will keep your grass and plants healthy in the summer. This is located in award winning McKee Elementary, Jay M Robinson MS and Providence High School. Welcome home!
| 7 days ago | Listing updated with changes from the MLS® |
Work With Who Works!
We Appreciate your interest and visiting our website.
We’ve just recently completed Our New Website. It has been Streamlined to allow you to quickly access the resources you need, in order to work with us most efficiently.
From our Menus you should still be able to Keep in Touch with Us, access your Client Portal, and Search and Monitor properties you are interested in.
We very much look forward to working with you.








Did you know? You can invite friends and family to your search. They can join your search, rate and discuss listings with you.