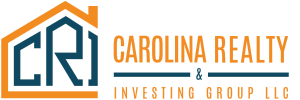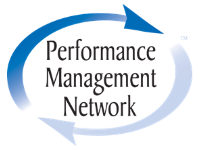5915 Glenmore Garden DriveCharlotte, NC 28270
Move right in! Gorgeous town home in Glenmore is convenient to Ballantyne, Matthews and great shopping/restaurants. Lawn maintenance, water & sewer included in monthly HOA fee! Engineered hardwoods throughout main level and plantation shutters! -Gourmet kitchen with quartz, tile backsplash, double ovens, cooktop, large island & pantry. 9 foot ceilings on main level, Great room has fireplace and opens to a private sunroom. Primary bedroom on the main with trey ceilings, Owners bath with 5 foot shower, raised vanity, dual sinks, linen closet, large walk in closet with extra shelving. Laundry room with cabinets and charging station. Upstairs is a comfy loft, 2 large secondary bedrooms with full bath and garden tub. Walk in attic storage, 2 car garage and driveway parking! New paint throughout & carpet. All appliances included make this turnkey for the new owner(s)! Enjoy meeting your new neighbors at the community pool.
| a week ago | Listing updated with changes from the MLS® |
Work With Who Works!
We Appreciate your interest and visiting our website.
We’ve just recently completed Our New Website. It has been Streamlined to allow you to quickly access the resources you need, in order to work with us most efficiently.
From our Menus you should still be able to Keep in Touch with Us, access your Client Portal, and Search and Monitor properties you are interested in.
We very much look forward to working with you.








Did you know? You can invite friends and family to your search. They can join your search, rate and discuss listings with you.