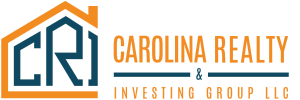7124 Bevington Woods LaneCharlotte, NC 28277
Location, location, location! Charming, thoughtfully maintained ranch home in South Charlotte neighborhood with NO HOA. You'll enjoy living on the main level with additional bonus/flex space and storage on the upper level. The welcoming vaulted ceiling living room features a fireplace and beautiful plantation shutters. There's ample space in the kitchen complete with a large pantry and breakfast room with a window seat to view the pretty backyard. The primary suite features a large tub, walk-in shower & double sink vanity. There are so many options for the 2nd level bonus space which includes a bar/sink area. If you enjoy outdoor living, this home is the one for you with an extra-large deck PLUS a covered sun porch w/sliding glass doors! And it's only minutes away from Stonecrest, Blakeney, I 485 and Greenway access. Stop looking and start unpacking today!
| 3 weeks ago | Listing updated with changes from the MLS® |
Work With Who Works!
We Appreciate your interest and visiting our website.
We’ve just recently completed Our New Website. It has been Streamlined to allow you to quickly access the resources you need, in order to work with us most efficiently.
From our Menus you should still be able to Keep in Touch with Us, access your Client Portal, and Search and Monitor properties you are interested in.
We very much look forward to working with you.








Did you know? You can invite friends and family to your search. They can join your search, rate and discuss listings with you.