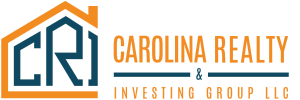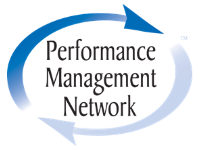804 Huntington Park DriveCharlotte, NC 28211
Nestled on a pristine 0.7ac fenced lot, this stunning 5,500sqft estate pairs timeless elegance & modern luxury. Step inside the foyer where wide plank hardwood floors lead to an open concept design. The chef’s kitchen is a masterpiece boasting a marble island, herringbone backsplash, custom cabinetry, & top tier appliances. The Great Room wows with an opening to a vaulted screened porch with a second fireplace perfect for year-round relaxation. The primary suite is a sanctuary featuring beamed ceilings & a spa like ensuite bath. Upstairs, 3 ensuite beds & a versatile 4th bed/bonus rm, provide ample space for family and guests. The true crown jewel of this residence is the resort-style backyard with a sparkling pool/spa, a fully equipped outdoor kitchen, and a cozy firepit. Whether hosting lively gatherings or enjoying a quiet evening under the stars this outdoor retreat is pure perfection. This home isn’t just a place to live—it’s a lifestyle.
| 2 weeks ago | Listing updated with changes from the MLS® |
Work With Who Works!
We Appreciate your interest and visiting our website.
We’ve just recently completed Our New Website. It has been Streamlined to allow you to quickly access the resources you need, in order to work with us most efficiently.
From our Menus you should still be able to Keep in Touch with Us, access your Client Portal, and Search and Monitor properties you are interested in.
We very much look forward to working with you.








Did you know? You can invite friends and family to your search. They can join your search, rate and discuss listings with you.