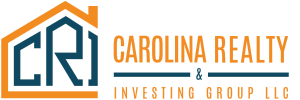1842 Asheville PlaceCharlotte, NC 28203
Located in the heart of Dilworth, this Tudor-style home commands attention. This captivating 1940s gem is a rare find with timeless charm and modern updates. The corner lot offers a fenced courtyard with a private patio, ideal for outdoor living and entertaining, or a lovely garden for someone with a green thumb. A sunroom fills the home with natural light, adding valuable extra space. Recent updates include new landscaping, a new roof, and all mechanical systems, ensuring the home is move-in ready. Just a short distance from Freedom Park, you'll enjoy access to walking trails, green spaces, and recreational areas. This home blends classic Tudor elegance with modern convenience in one of Charlotte’s most vibrant neighborhoods. Offering comfort and charm, it’s the perfect retreat in a prime, walkable location. The distinctive Tudor architecture, combined with its corner lot, makes it a true standout in the community. Don’t miss your chance to make this stunning property your new home!
| 7 days ago | Listing updated with changes from the MLS® |
Work With Who Works!
We Appreciate your interest and visiting our website.
We’ve just recently completed Our New Website. It has been Streamlined to allow you to quickly access the resources you need, in order to work with us most efficiently.
From our Menus you should still be able to Keep in Touch with Us, access your Client Portal, and Search and Monitor properties you are interested in.
We very much look forward to working with you.








Did you know? You can invite friends and family to your search. They can join your search, rate and discuss listings with you.