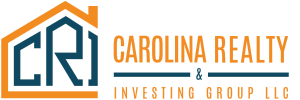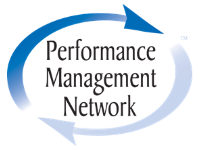6112 Swanston DriveCharlotte, NC 28269
Stately 2 story w a great floor plan and ready to move in at a great value! Upgraded front elevation, new interior paint and carpet throughout, premium wood floors in foyer, LR, DR and office, powder room and kitchen area have luxury vinyl plank! DR has picture frame molding, large LR w french doors to office with fan and recessed lighting, oversized kitchen w island, white cabinets, tile backsplash and upgraded lighting, huge GR w gas log FP and ceiling fan, Primary BR has LVP floors, ceiling fan and vaulted ceiling, BA has been updated w frameless shower, LVP flooring, garden tub and double vanities and a large walk-in closet, Bedrooms 2,3,4 and 5 are all large and have ceiling fans, BA 2 has double vanities and a tub/shower, BR 5 could be a bonus room; it has a walk-in closet and storage bay, covered deck w lighting, separate patio and hot tub remains! Fenced backyard.
| yesterday | Listing updated with changes from the MLS® |
Work With Who Works!
We Appreciate your interest and visiting our website.
We’ve just recently completed Our New Website. It has been Streamlined to allow you to quickly access the resources you need, in order to work with us most efficiently.
From our Menus you should still be able to Keep in Touch with Us, access your Client Portal, and Search and Monitor properties you are interested in.
We very much look forward to working with you.








Did you know? You can invite friends and family to your search. They can join your search, rate and discuss listings with you.