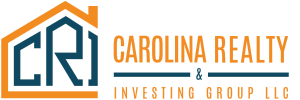1900 Nassau BoulevardCharlotte, NC 28205
Incredible 3-story contemporary Craftsman with an open floorplan, natural light, and custom finishes. Highlights include 10-foot ceilings, hardwood floors, coffered ceilings, molded archways, and two gas fireplaces. The chef’s kitchen features a walk-in pantry, high-end appliances, quartz countertops, and opens into the expansive dining and living rooms. Upstairs you'll find a beautiful primary suite with a large walk-in closet, oversized vanities, soaking tub, and huge shower. Upstairs also includes two guest bedrooms, full bath, and spacious laundry room for added convenience. The lower level is a great flex space with a built-in Murphy bed, ensuite full bath, gas fireplace, custom built-ins, and large walk-in closet. Enjoy a charming front porch with gas coach lights, a large rear porch, and a rare circular paved drive with an attached rear-load 2-car garage and parking pad. Perfect for entertaining and everyday living, and walkable to all that Midwood has to offer!
| 4 weeks ago | Listing updated with changes from the MLS® |
Work With Who Works!
We Appreciate your interest and visiting our website.
We’ve just recently completed Our New Website. It has been Streamlined to allow you to quickly access the resources you need, in order to work with us most efficiently.
From our Menus you should still be able to Keep in Touch with Us, access your Client Portal, and Search and Monitor properties you are interested in.
We very much look forward to working with you.








Did you know? You can invite friends and family to your search. They can join your search, rate and discuss listings with you.