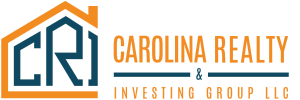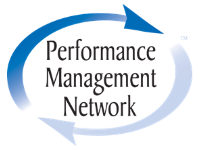1809 The Plaza NoneCharlotte, NC 28205
1809 The Plaza is a timeless bungalow nestled in the heart of Charlotte’s vibrant Plaza Midwood neighborhood. This 4-bedroom, 2-bath home offers thoughtfully updated living space on a generous, flat lot. Freshly painted throughout with refinished hardwood floors, this home blends historic charm with modern updates, including new front and upstairs windows, stainless KitchenAid appliances, and a large family room with fireplace that opens to a bright sunroom. Two bedrooms and a full bath on each level provide flexibility for living. The expansive backyard is ideal for entertaining or play with alley access, parking for three vehicles, and a charming one-car carriage house featuring ample storage and an outlet for an EV charger. A brick patio and built-in grill complete the outdoor space. Just blocks from Plaza Midwood’s shops, restaurants, and nightlife—and only a mile from Uptown—1809 The Plaza is the perfect blend of classic character, modern comfort, and unbeatable location.
| 2 weeks ago | Listing updated with changes from the MLS® |
Work With Who Works!
We Appreciate your interest and visiting our website.
We’ve just recently completed Our New Website. It has been Streamlined to allow you to quickly access the resources you need, in order to work with us most efficiently.
From our Menus you should still be able to Keep in Touch with Us, access your Client Portal, and Search and Monitor properties you are interested in.
We very much look forward to working with you.








Did you know? You can invite friends and family to your search. They can join your search, rate and discuss listings with you.