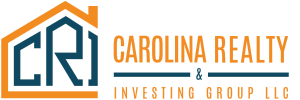11940 James Richard DriveCharlotte, NC 28277




Exquisite European Custom Home Adjacent to Providence Country Club Welcome to this extraordinary European-inspired custom home in the coveted Vanderbilt neighborhood—just a short walk to Providence Country Club and minutes from Waverly, Rea Farms, and Blakeney. From the moment you arrive, the gas lanterns and hand-carved mahogany double doors set an unmistakable tone of elegance and craftsmanship. Step inside to discover detailed millwork, designer lighting, and architectural accents that define luxury throughout. The cozy dining room features built-in storage, while French doors lead to a flexible room that can serve as an office, wine room, or intimate sitting area. The grand two-story great room is filled with natural light from expansive windows and anchored by a gas fireplace flanked by custom built-ins. Graceful arched openings connect the great room to the gourmet kitchen and breakfast area, creating a warm and open flow perfect for entertaining or casual living. The kitchen features custom cabinetry, a stunning range hood, and high-end finishes designed for both function and beauty. The main-level primary suite offers serenity and style, highlighted by a dramatic tray ceiling with rope lighting. The spa-like ensuite bath includes dual vanities, a large jetted tub, separate shower, water closet, and spacious walk-in closet. Eight-foot doors and site-finished hardwood floors span the main level, complemented by a beautifully designed laundry room with custom built-ins and tile flooring. Ascending the staircase, you’ll find an open landing overlooking both the foyer and great room, filling the space with light and architectural presence. Two generous bedrooms on this level each offer ensuite baths, prefinished hardwood flooring, and walk-in closets. A secondary staircase leads to a versatile fourth bedroom or bonus suite complete with its own ensuite bath, pre-finished hardwood floors, and tile in the bath, plus a large walk-in storage area—ideal for guests, hobbies, or media use. Plantation shutters enhance both privacy and elegance. The backyard is an inviting outdoor retreat featuring a large gazebo—perfect for entertaining friends or enjoying quiet evenings at home. A fenced yard adds comfort and peace of mind. Recent updates reflect pride of ownership and thoughtful maintenance: two new compressors (2019), water heater (2025), plantation shutters (2019), dining room built-ins (2021), custom laundry cabinetry (2021), refinished downstairs hardwoods (2025), upstairs hardwoods added (2019), kitchen refrigerator (2020), and crawl space vent coverings (2019). Exterior details include decorative synthetic stucco accents applied over brick, enhancing the home’s European aesthetic and timeless curb appeal. This exceptional home combines architectural beauty, quality craftsmanship, and modern updates in one of South Charlotte’s most desirable locations—steps from Providence Country Club, dining, and shopping, yet nestled in an intimate, distinguished community.
| a month ago | Status changed to Pending | |
| a month ago | Listing updated with changes from the MLS® | |
| a month ago | Listing first seen on site |

Listings courtesy of Canopy MLS as distributed by MLS GRID. Based on information submitted to the MLS GRID as of {last_incremented_at}. All data is obtained from various sources and may not have been verified by broker or MLS GRID. Supplied Open House Information is subject to change without notice. All information should be independently reviewed and verified for accuracy. Properties may or may not be listed by the office/agent presenting the information. Some IDX listings have been excluded from this website. Properties displayed may be listed or sold by various participants in the MLS. ©2025 Canopy MLS.
The Digital Millennium Copyright Act of 1998, 17 U.S.C. § 512 (the “DMCA”) provides recourse for copyright owners who believe that material appearing on the Internet infringes their rights under U.S. copyright law. If you believe in good faith that any content or material made available in connection with our website or services infringes your copyright, you (or your agent) may send us a notice requesting that the content or material be removed, or access to it blocked. Notices must be sent in writing by email to [email protected]. “The DMCA requires that your notice of alleged copyright infringement include the following information: (1) description of the copyrighted work that is the subject of claimed infringement; (2) description of the alleged infringing content and information sufficient to permit us to locate the content; (3) contact information for you, including your address, telephone number and email address; (4) a statement by you that you have a good faith belief that the content in the manner complained of is not authorized by the copyright owner, or its agent, or by the operation of any law; (5) a statement by you, signed under penalty of perjury, that the information in the notification is accurate and that you have the authority to enforce the copyrights that are claimed to be infringed; and (6) a physical or electronic signature of the copyright owner or a person authorized to act on the copyright owner’s behalf. Failure to include all of the above information may result in the delay of the processing of your complaint.
Last checked - 2025-11-30 12:41 PM UTC
Work With Who Works!
We Appreciate your interest and visiting our website.
We’ve just recently completed Our New Website. It has been Streamlined to allow you to quickly access the resources you need, in order to work with us most efficiently.
From our Menus you should still be able to Keep in Touch with Us, access your Client Portal, and Search and Monitor properties you are interested in.
We very much look forward to working with you.








Did you know? You can invite friends and family to your search. They can join your search, rate and discuss listings with you.